Terraza West - Apartment Living in Houston, TX
About
Office Hours
Monday through Friday: 10:00 AM to 6:00 PM. Saturday and Sunday: Closed.
Welcome to your new home at Terraza West Apartments in Houston, Texas. Our ideal location places you just minutes from various restaurants, shopping centers, parks, and entertainment options. With easy access to major thoroughfares, including Interstate 69, your commute is sure to be a breeze. Everything you need is at your fingertips.
Choose from a selection of studio, one and two bedroom apartments for rent. Designed to enhance your lifestyle, each of our apartments for rent features a dishwasher, refrigerator, tile floors, ceiling fans, and plush carpeting. The living area is increased with a spacious balcony or patio. Finding the perfect apartment has never been easier at Terraza West.
Step outside your home and indulge in our community amenities. Lounge by the shimmering swimming pool, spend time with family at the playground or relax at the clubhouse. As a pet-friendly community, we welcome your four-legged companions so be sure to bring them along. Schedule a tour today and discover what makes Terraza West the best-kept secret in Houston, TX.
APPLY NOWFloor Plans
0 Bedroom Floor Plan
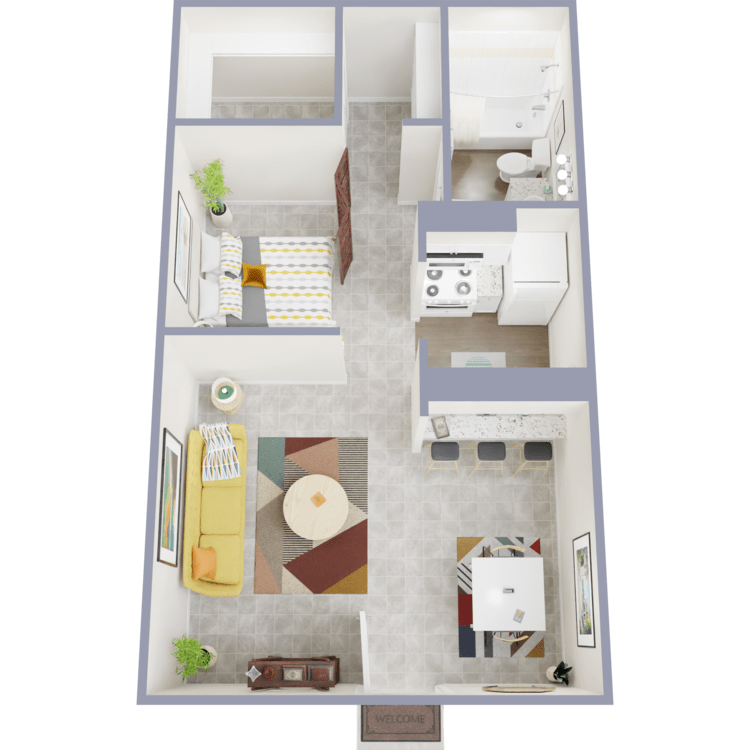
Eff
Details
- Beds: Studio
- Baths: 1
- Square Feet: 443
- Rent: $859
- Deposit: $100
Floor Plan Amenities
- Balcony or Patio
- Carpeted Floors
- Ceiling Fans
- Central Air and Heating
- Dishwasher
- Refrigerator
- Tile Floors
- Vertical Blinds
- Walk-in Closets
* In Select Apartment Homes
Floor Plan Photos
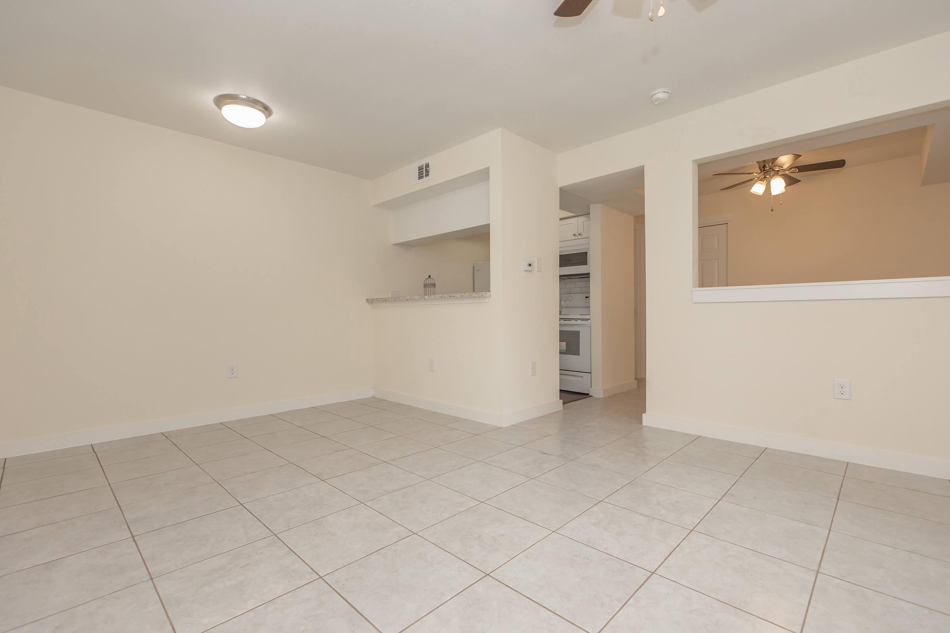
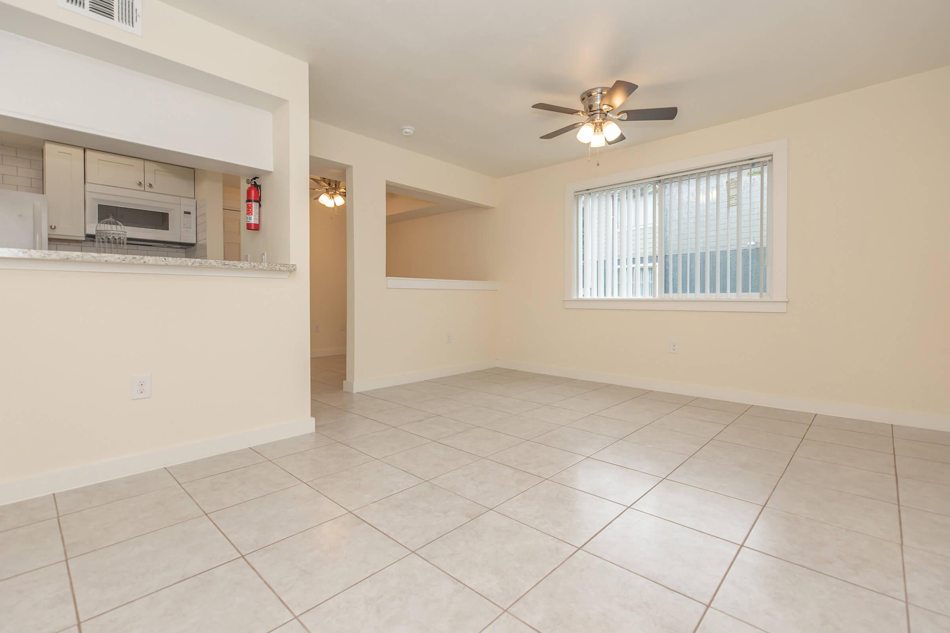
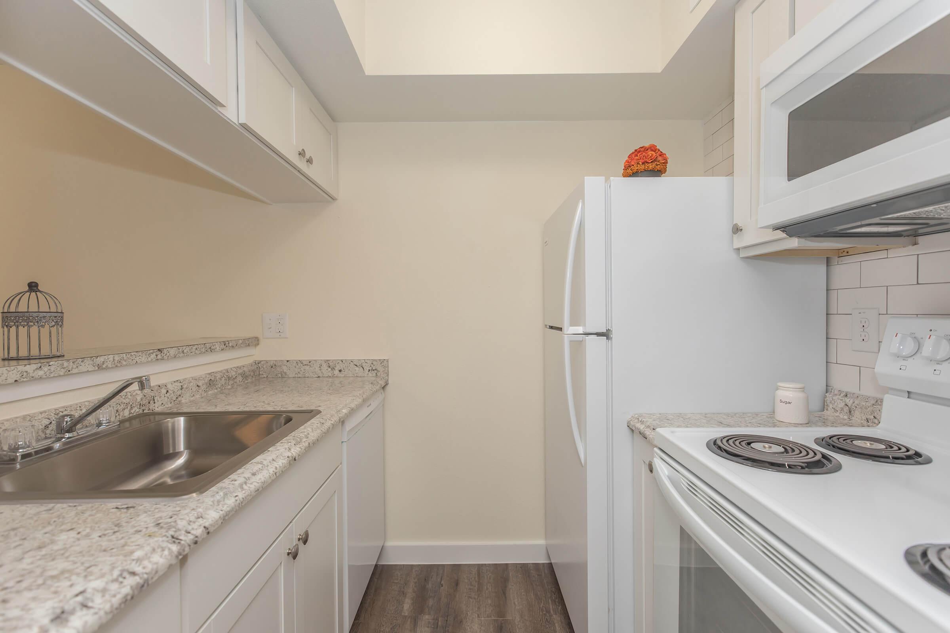
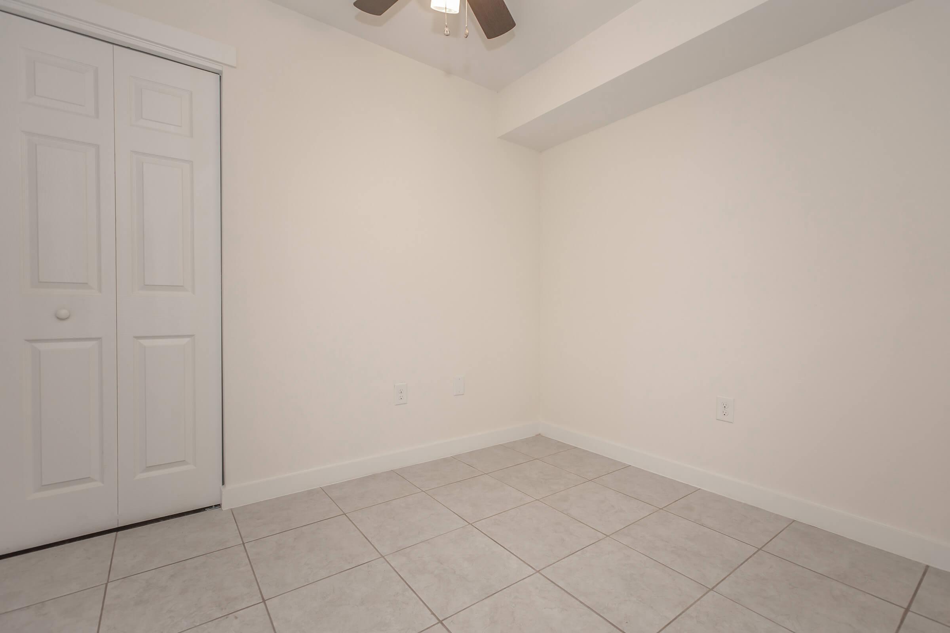
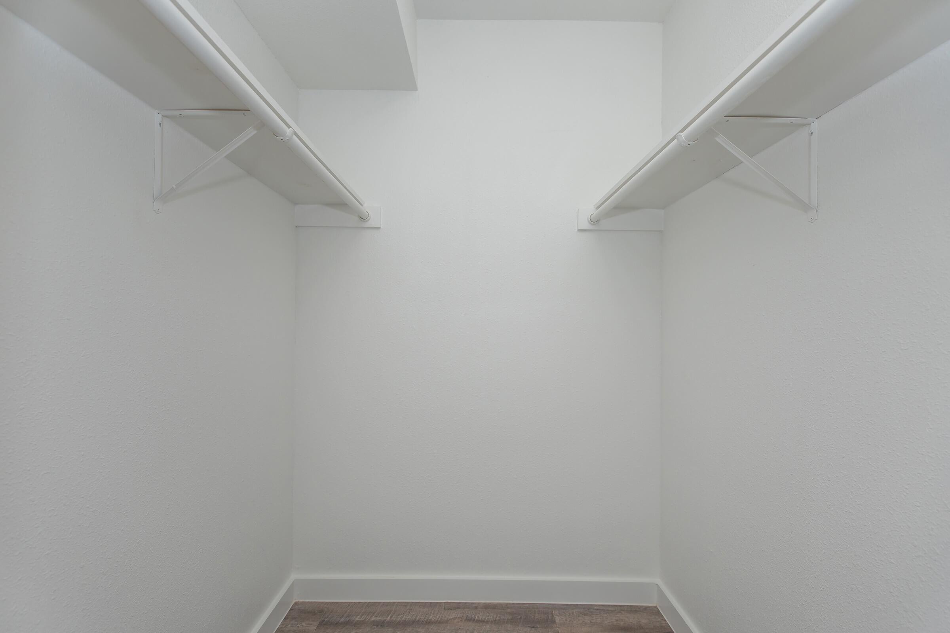
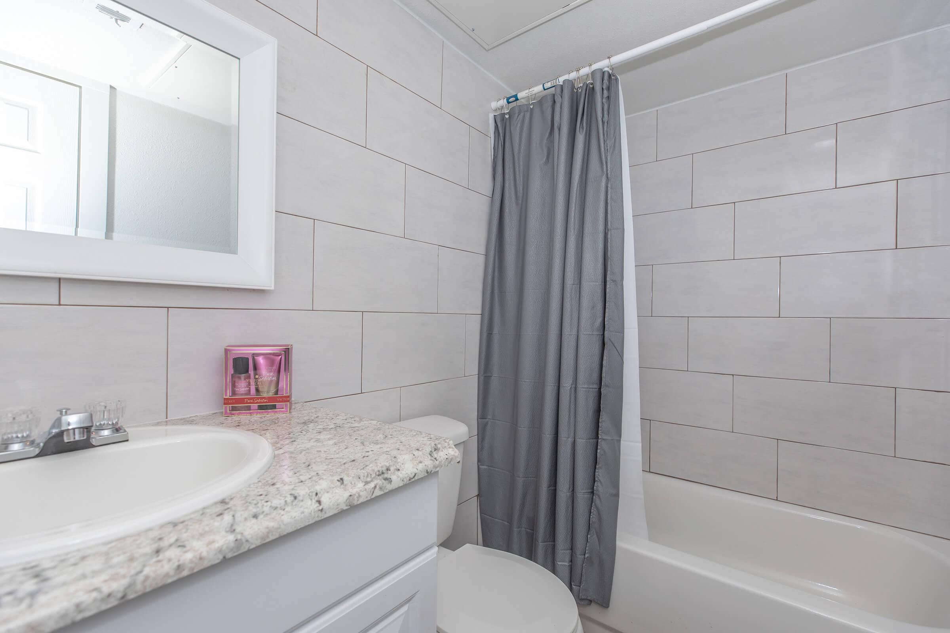
1 Bedroom Floor Plan
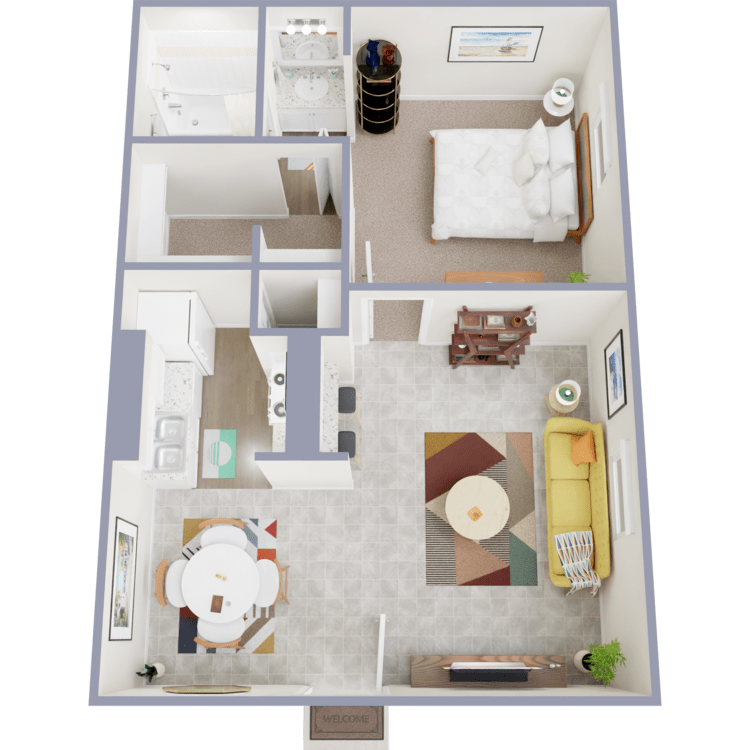
A1
Details
- Beds: 1 Bedroom
- Baths: 1
- Square Feet: 553
- Rent: $809-$839
- Deposit: $100
Floor Plan Amenities
- Balcony or Patio
- Carpeted Floors
- Ceiling Fans
- Central Air and Heating
- Dishwasher
- Refrigerator
- Tile Floors
- Vertical Blinds
- Walk-in Closets
* In Select Apartment Homes
Floor Plan Photos
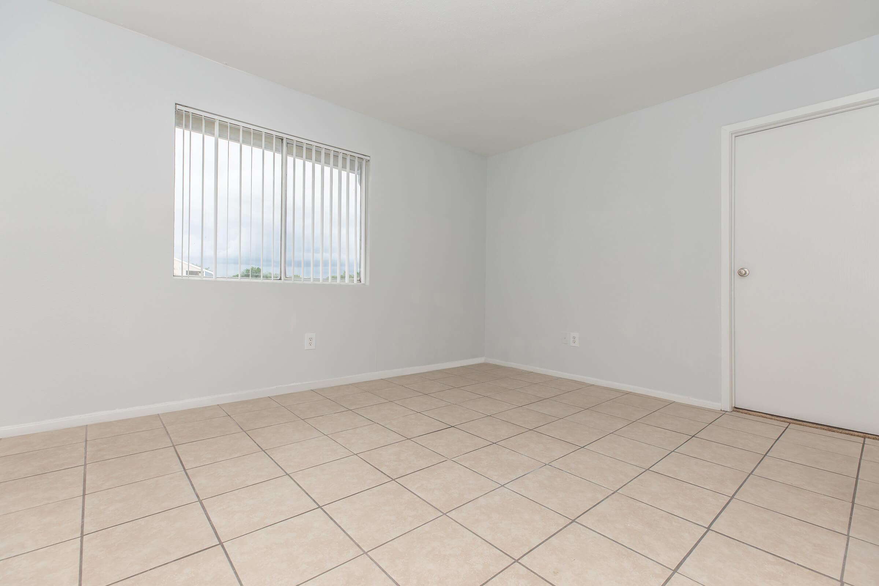
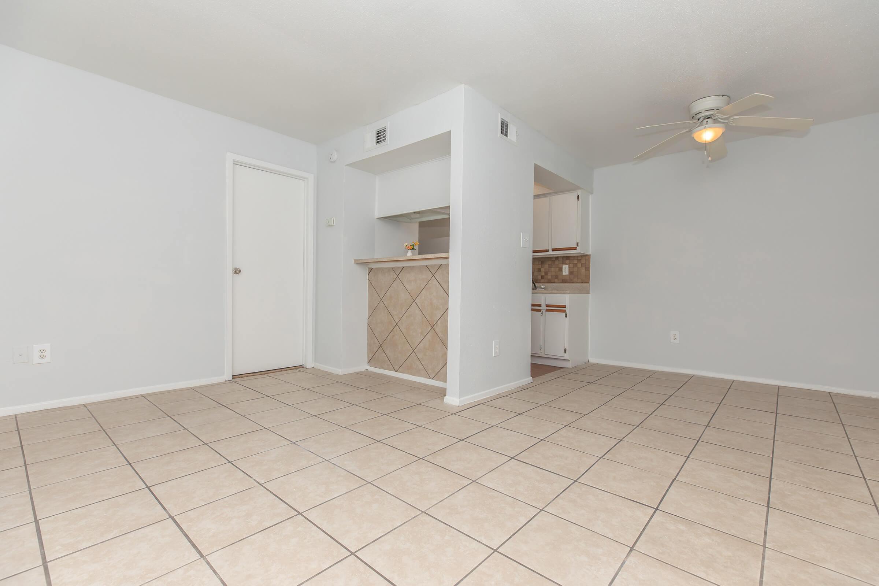
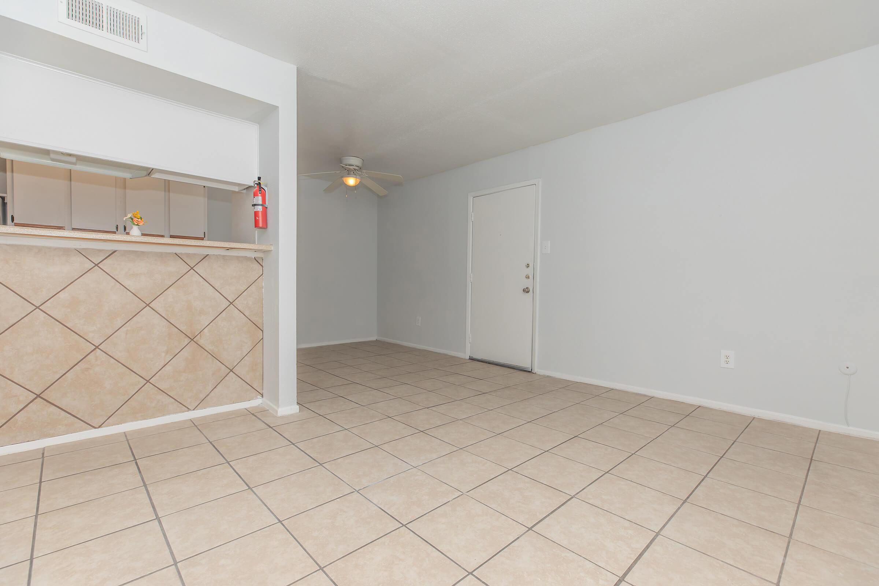
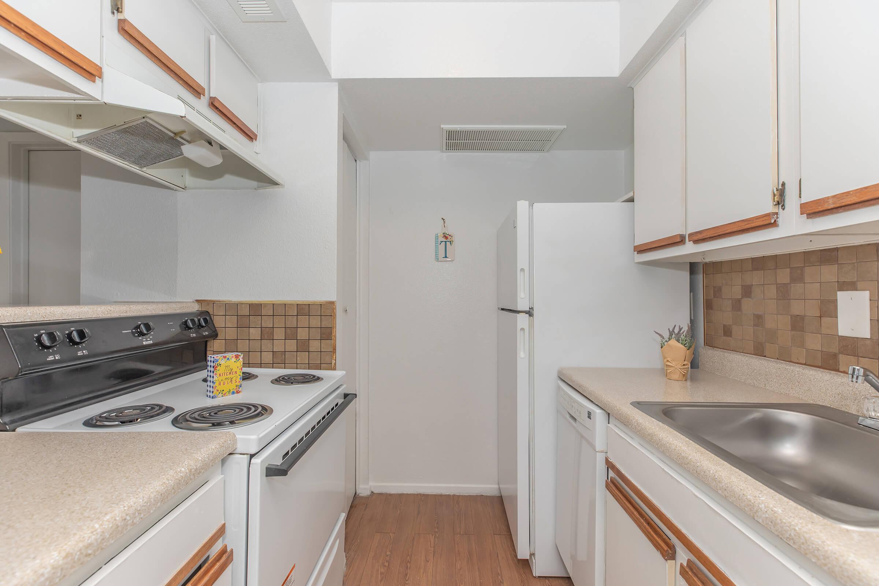
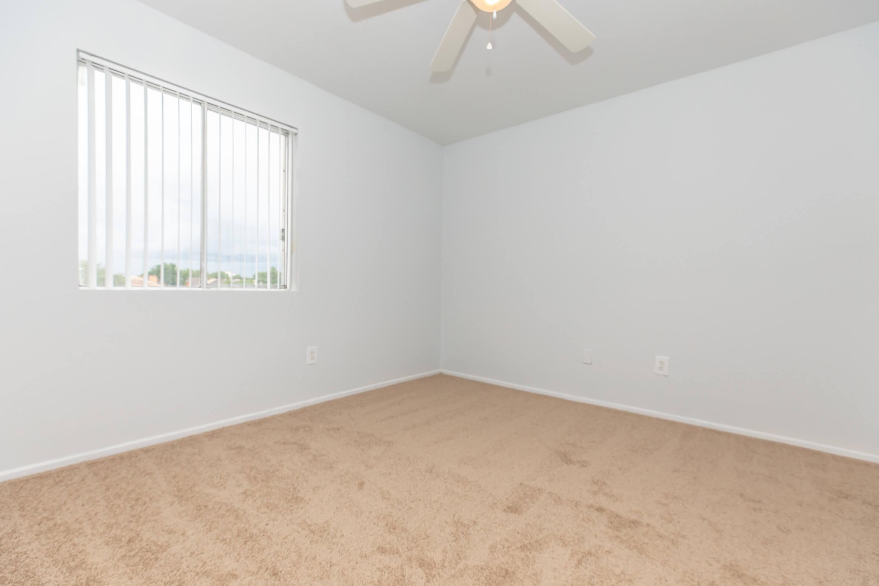
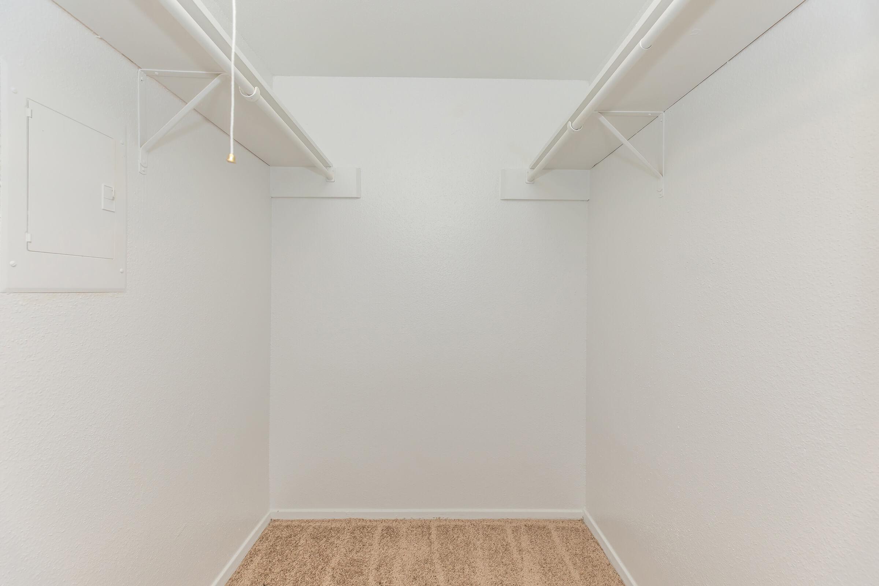
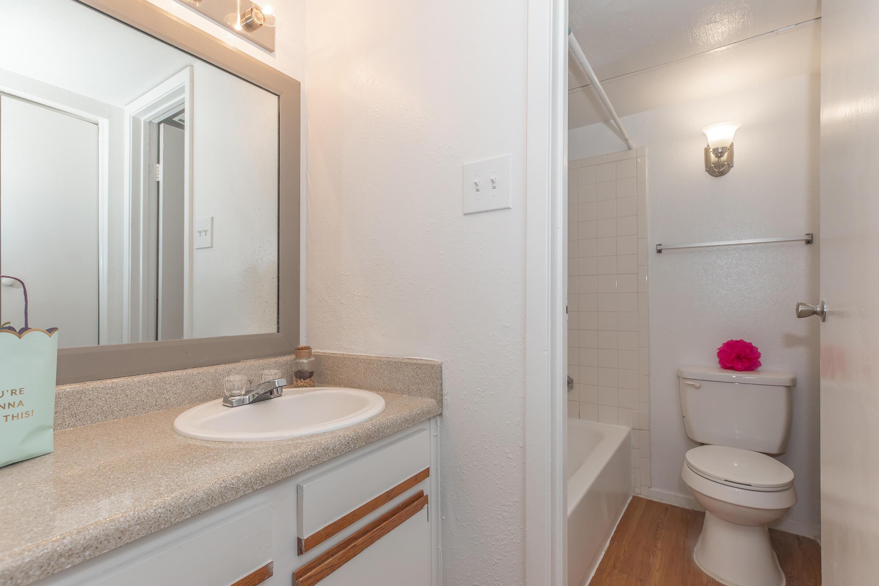
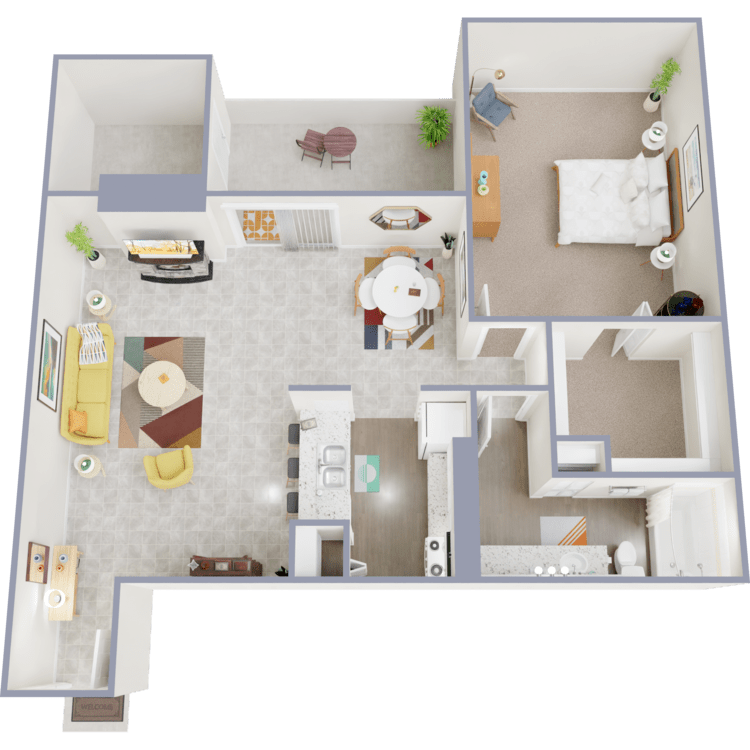
A2
Details
- Beds: 1 Bedroom
- Baths: 1
- Square Feet: 720
- Rent: $889
- Deposit: $100
Floor Plan Amenities
- Balcony or Patio
- Carpeted Floors
- Ceiling Fans
- Central Air and Heating
- Dishwasher
- Refrigerator
- Tile Floors
- Vertical Blinds
- Walk-in Closets
* In Select Apartment Homes
Floor Plan Photos
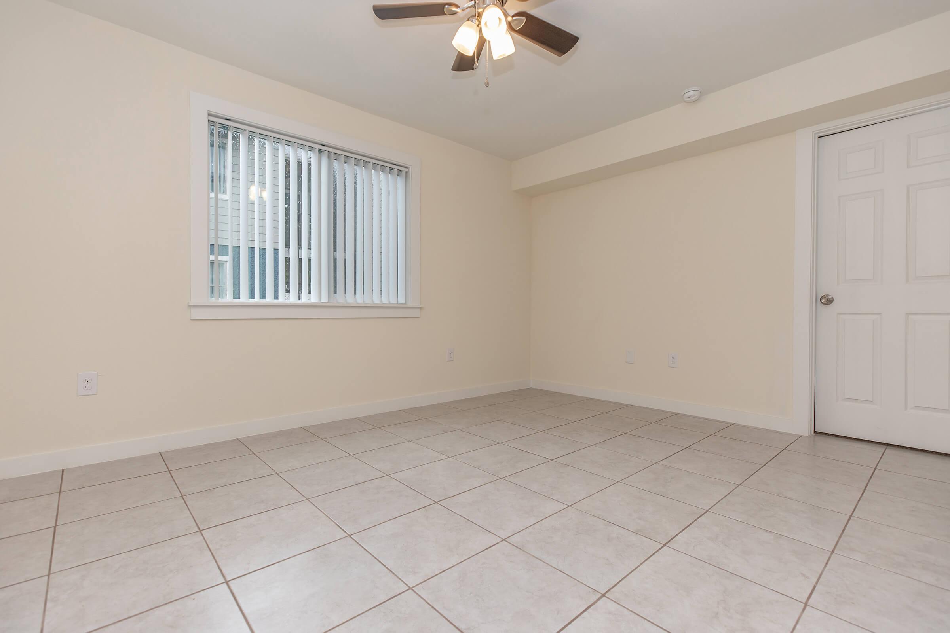
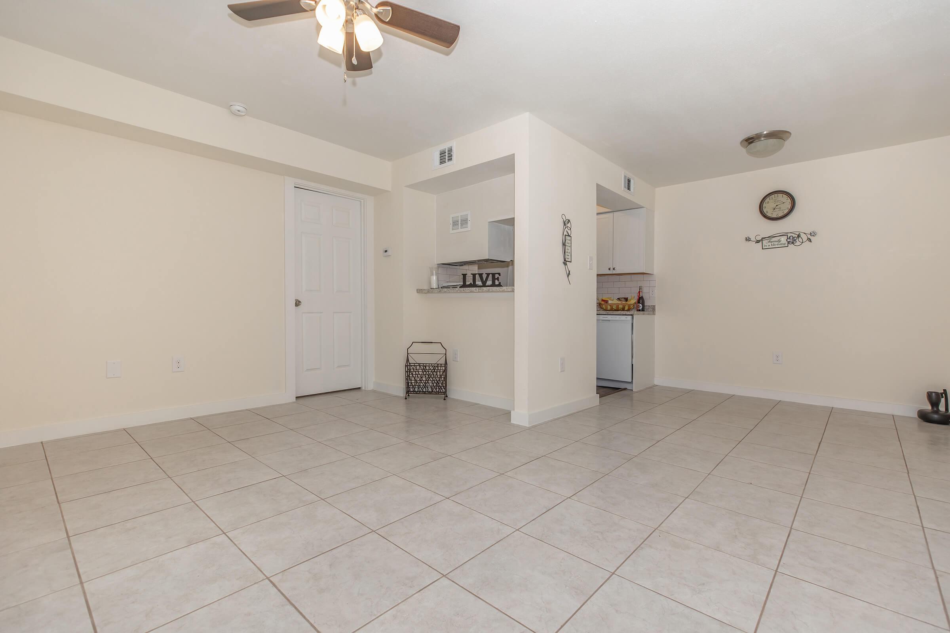
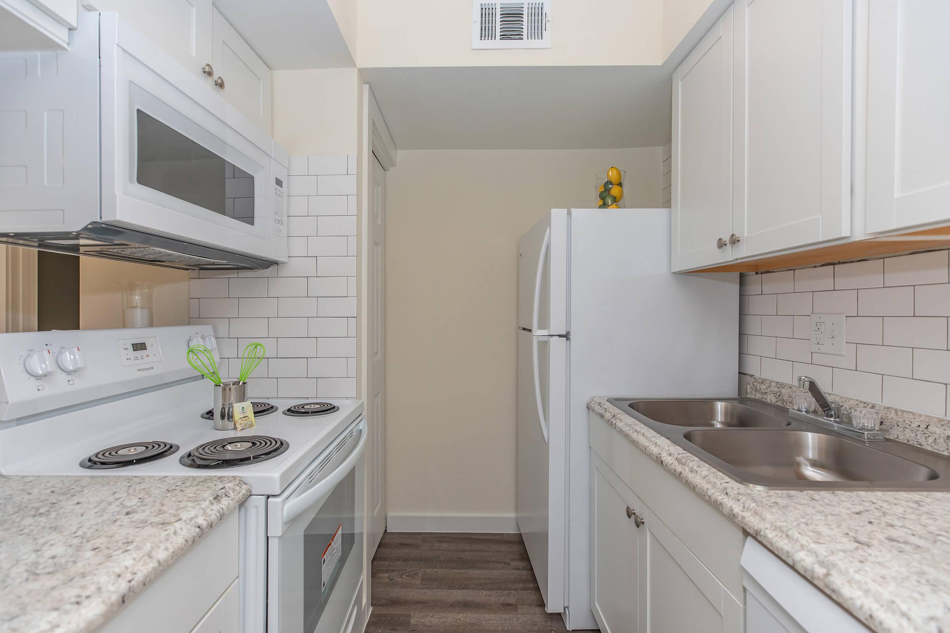
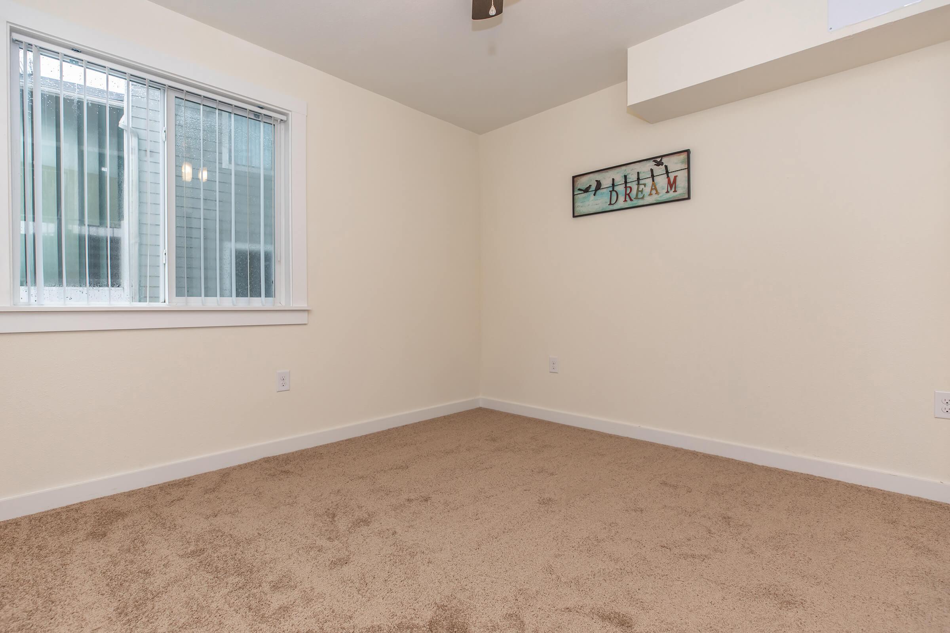
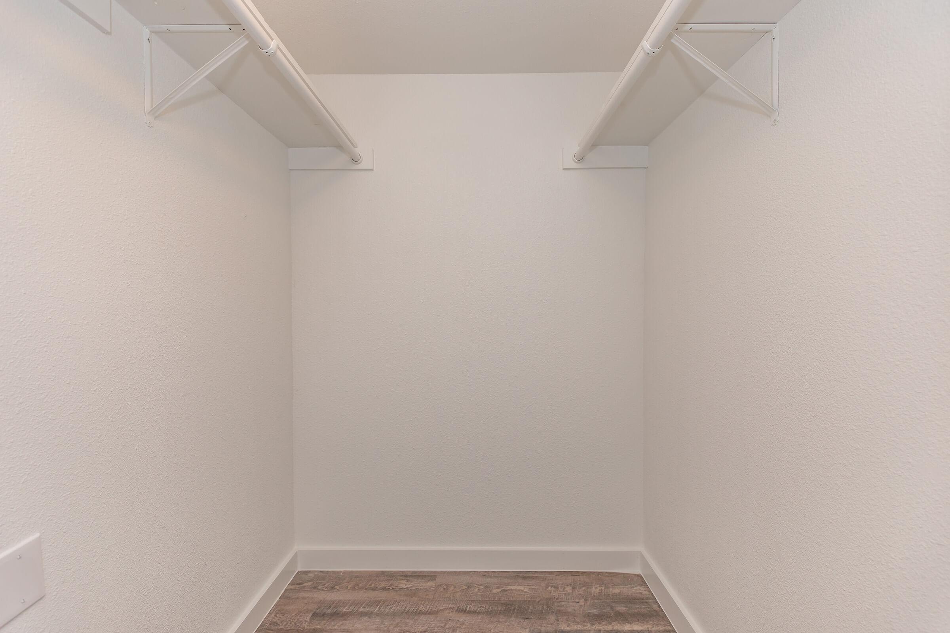
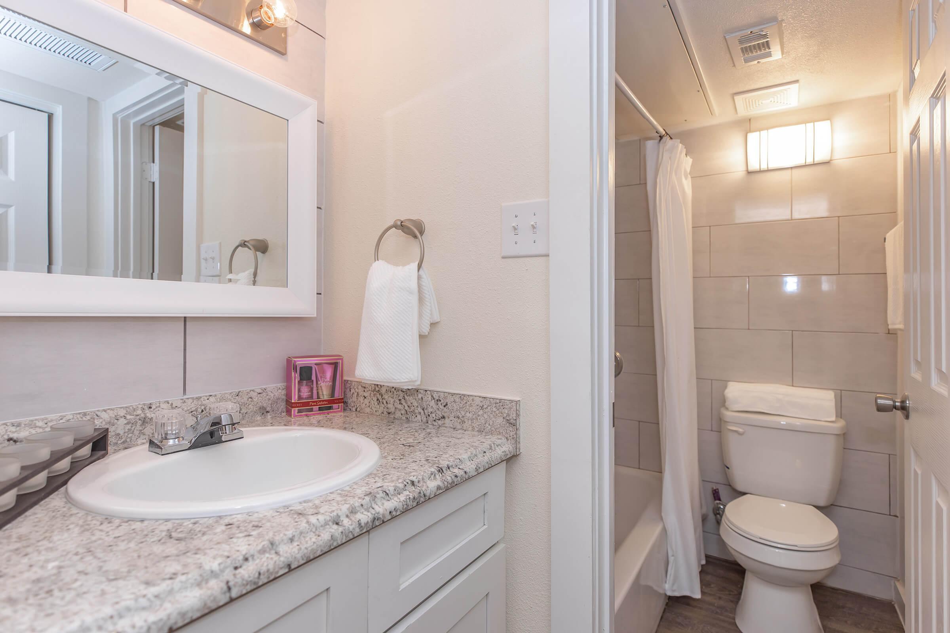
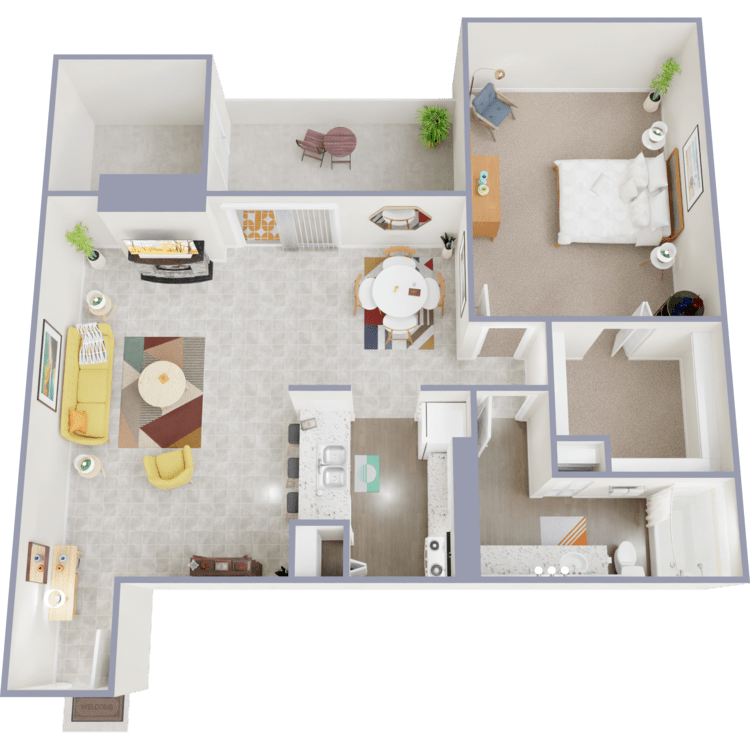
A3
Details
- Beds: 1 Bedroom
- Baths: 1
- Square Feet: 720
- Rent: $859
- Deposit: $100
Floor Plan Amenities
- Balcony or Patio
- Carpeted Floors
- Ceiling Fans
- Central Air and Heating
- Dishwasher
- Refrigerator
- Tile Floors
- Vertical Blinds
- Walk-in Closets
* In Select Apartment Homes
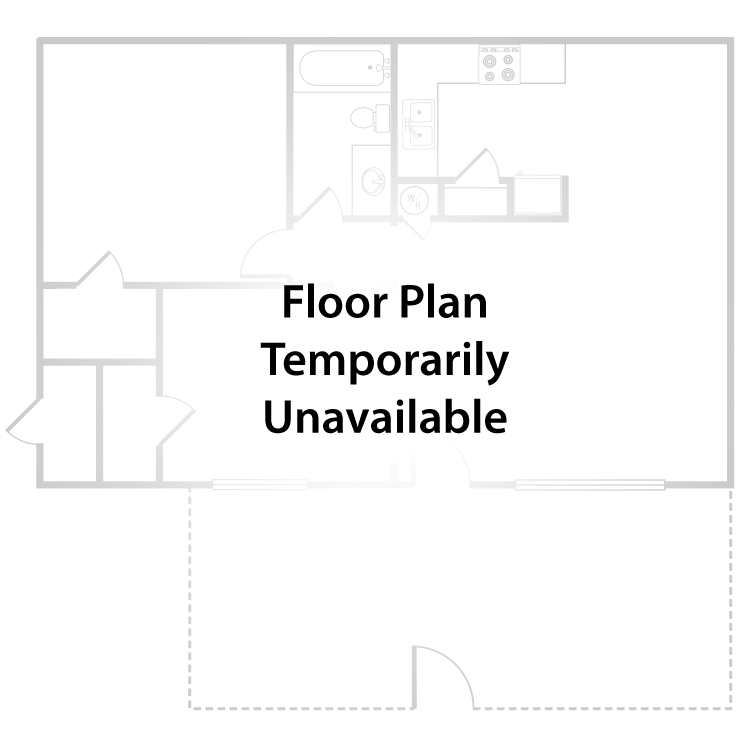
B1
Details
- Beds: 1 Bedroom
- Baths: 1
- Square Feet: 867
- Rent: $989
- Deposit: $200
Floor Plan Amenities
- Balcony or Patio
- Carpeted Floors
- Ceiling Fans
- Central Air and Heating
- Den or Study
- Dishwasher
- Refrigerator
- Tile Floors
- Vertical Blinds
- Walk-in Closets
* In Select Apartment Homes
2 Bedroom Floor Plan
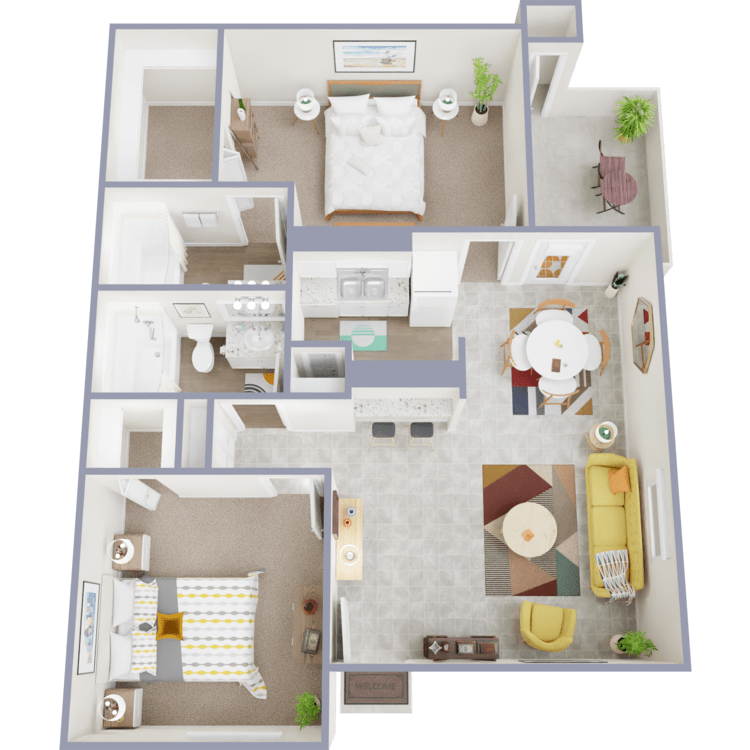
C1
Details
- Beds: 2 Bedrooms
- Baths: 2
- Square Feet: 896
- Rent: Call for details.
- Deposit: $200
Floor Plan Amenities
- Balcony or Patio
- Carpeted Floors
- Ceiling Fans
- Central Air and Heating
- Dishwasher
- Refrigerator
- Tile Floors
- Vertical Blinds
- Walk-in Closets
* In Select Apartment Homes
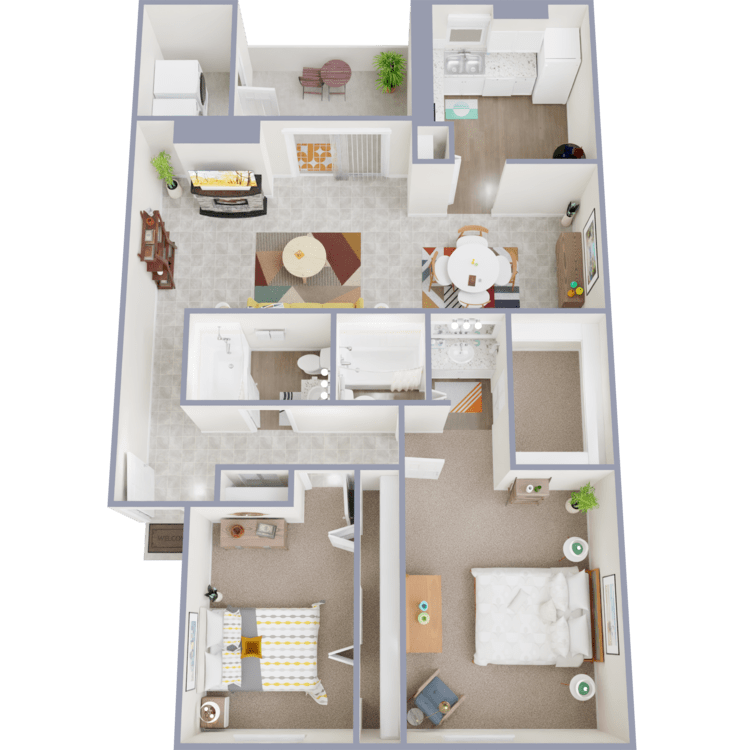
C2
Details
- Beds: 2 Bedrooms
- Baths: 2
- Square Feet: 1046
- Rent: $1299
- Deposit: $200
Floor Plan Amenities
- Balcony or Patio
- Carpeted Floors
- Ceiling Fans
- Central Air and Heating
- Dishwasher
- Refrigerator
- Tile Floors
- Vertical Blinds
- Walk-in Closets
* In Select Apartment Homes
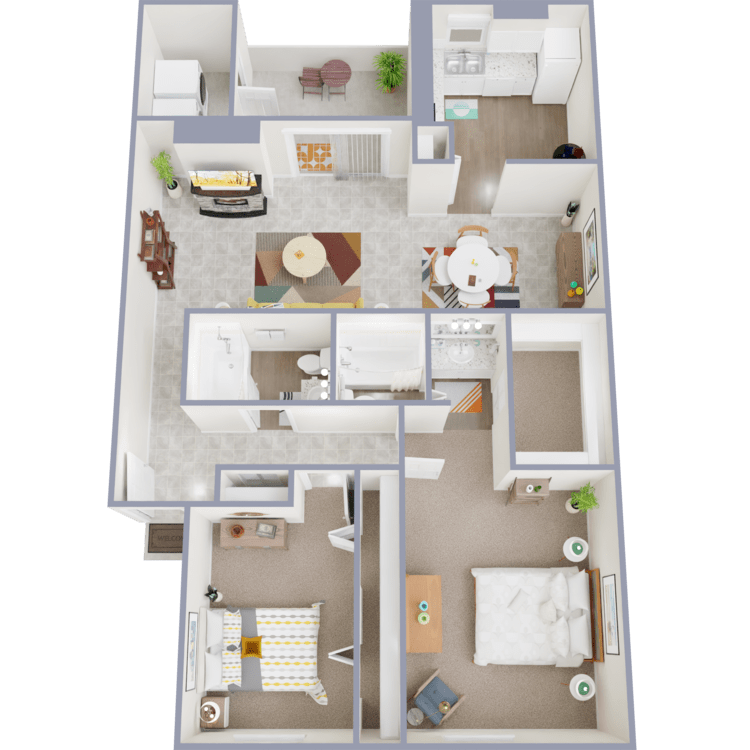
C3
Details
- Beds: 2 Bedrooms
- Baths: 2
- Square Feet: 1046
- Rent: Call for details.
- Deposit: $200
Floor Plan Amenities
- Balcony or Patio
- Carpeted Floors
- Ceiling Fans
- Central Air and Heating
- Dishwasher
- Refrigerator
- Tile Floors
- Vertical Blinds
- Walk-in Closets
* In Select Apartment Homes
Show Unit Location
Select a floor plan or bedroom count to view those units on the overhead view on the site map. If you need assistance finding a unit in a specific location please call us at 713-776-0161 TTY: 711.
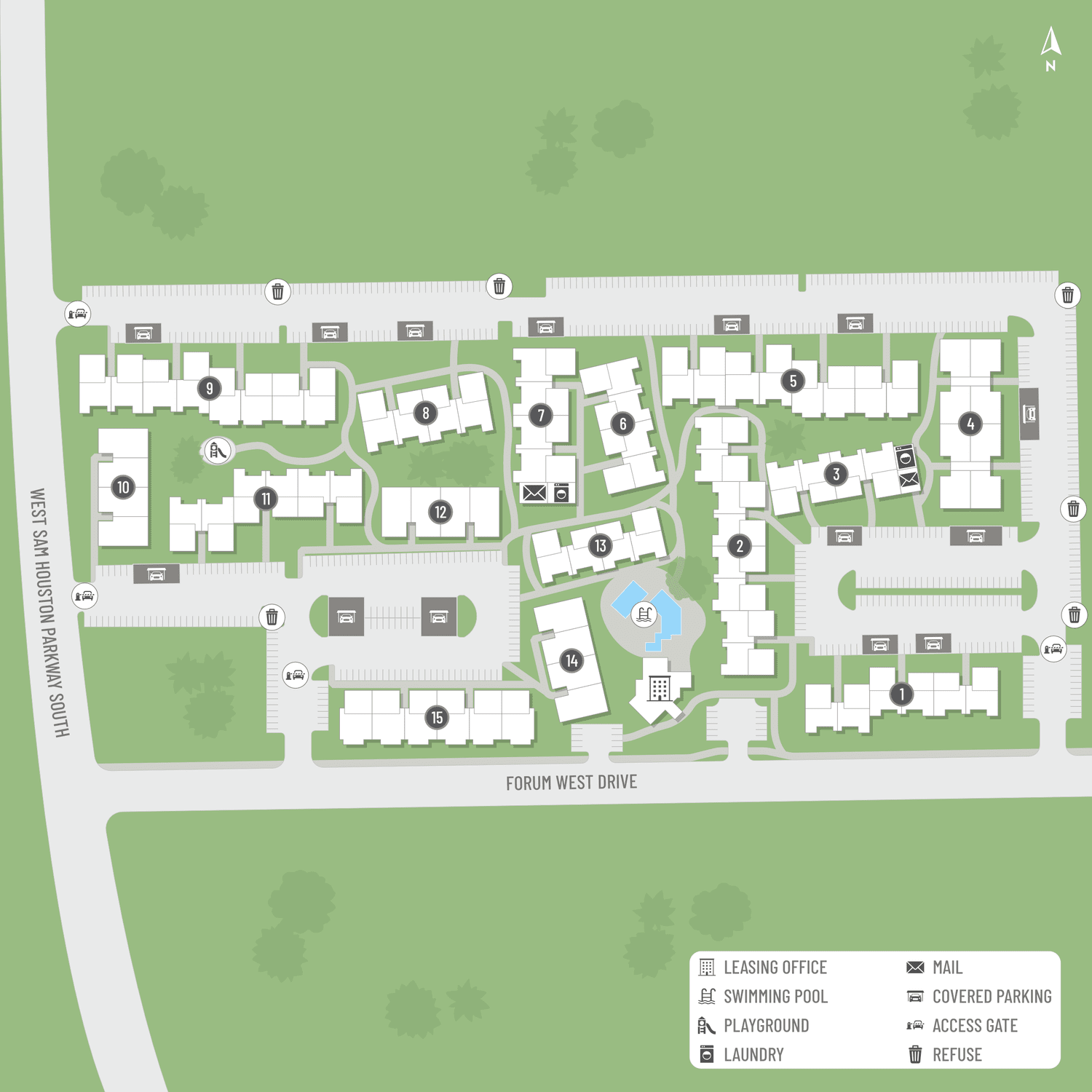
Amenities
Explore what your community has to offer
Community Amenities
- Access to Public Transportation
- Beautiful Landscaping
- Cable Available
- Clubhouse
- Covered Parking
- Easy Access to Freeways
- Easy Access to Shopping
- Gated Access
- Guest Parking
- Laundry Facility
- On-call Maintenance
- On-site Maintenance
- Part-time Courtesy Patrol
- Picnic Area with Barbecue
- Playground
- Shimmering Swimming Pool
Apartment Features
- Balcony or Patio
- Carpeted Floors
- Ceiling Fans
- Central Air and Heating
- Den or Study*
- Dishwasher
- Refrigerator
- Tile Floors
- Vertical Blinds
- Walk-in Closets
* In Select Apartment Homes
Pet Policy
Dogs and Cats Welcome Upon Approval *No breed restrictions Pet deposit is $100 per pet, Non-refundable pet fee is $100 per pet Monthly pet rent of $10 will be charged per pet *Certain breeds will require proof of a successful temperament test or "canine good citizen certification." Pet Amenities: Pet Waste Stations
Photos
Community Amenities
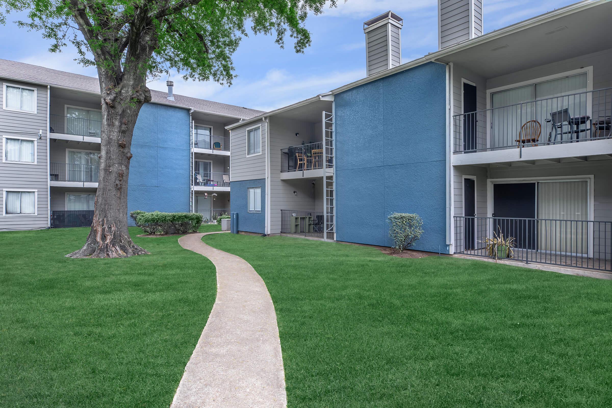
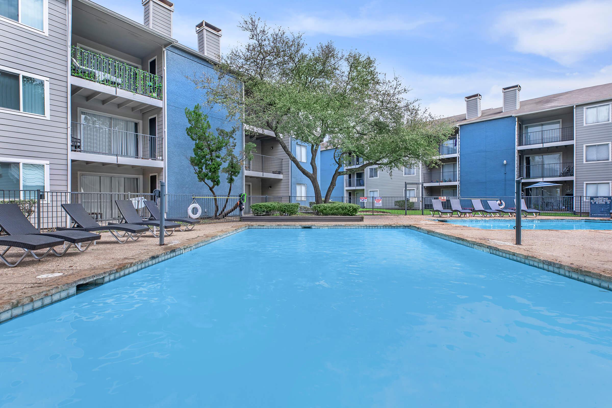
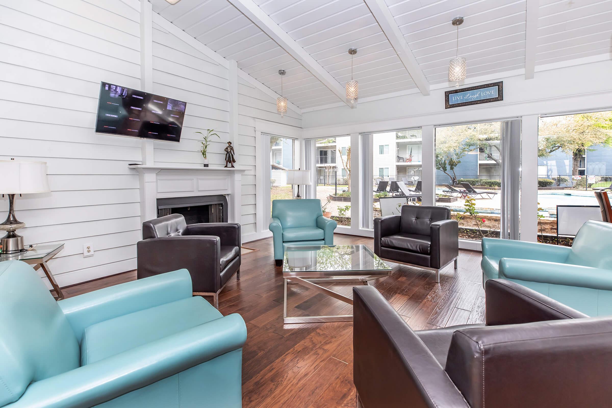
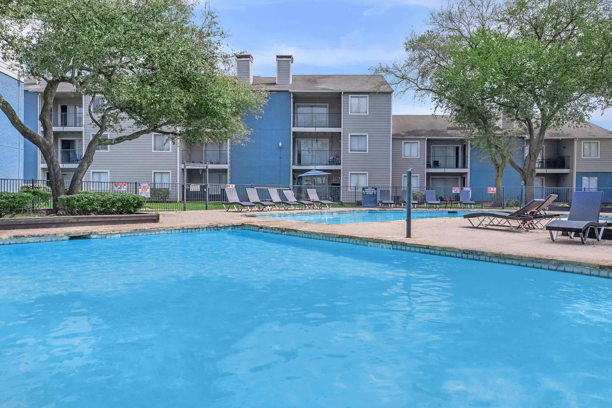
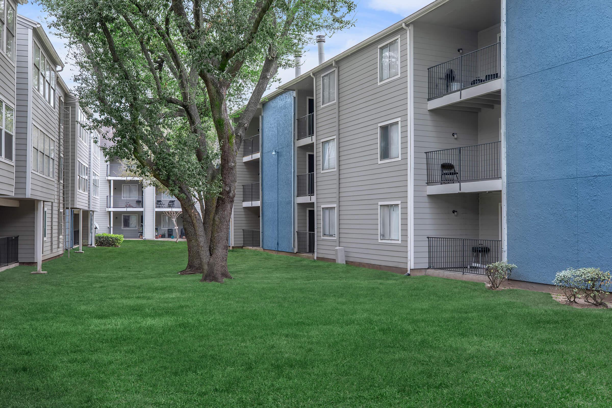
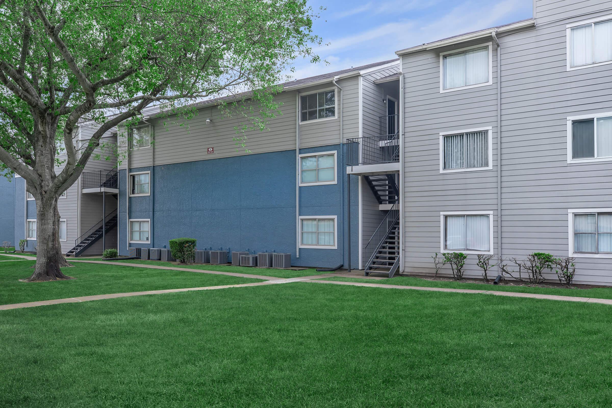
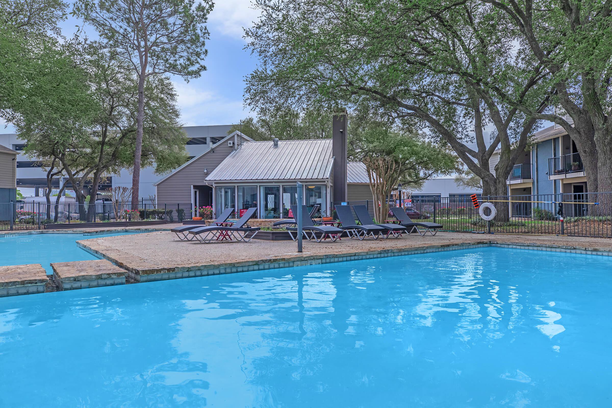
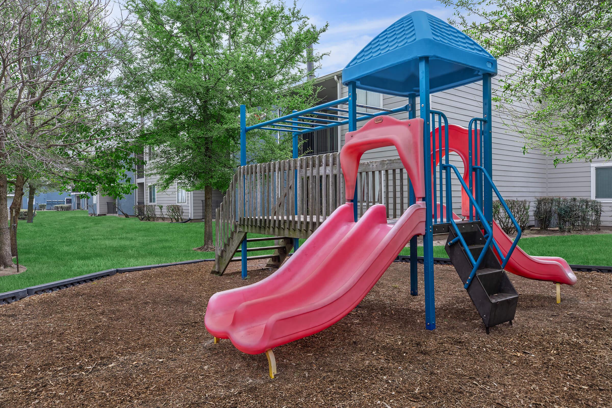
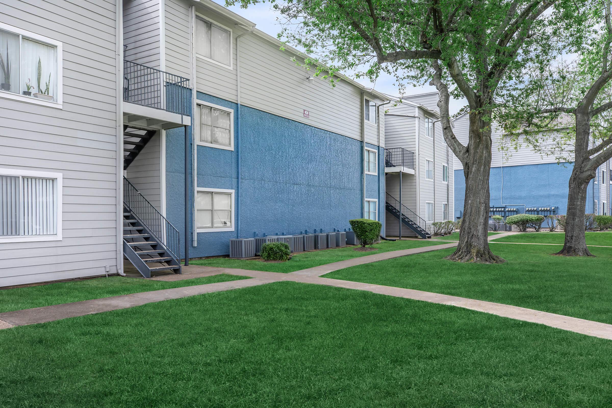
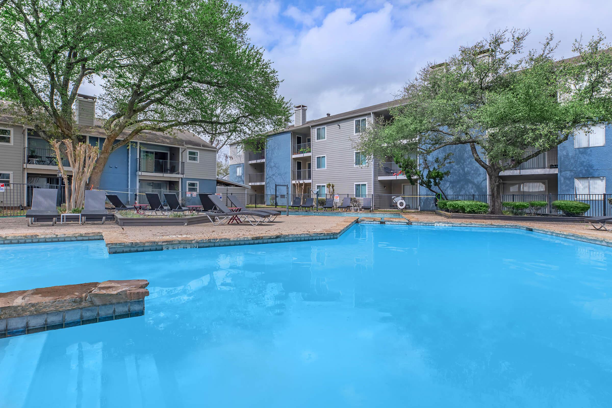
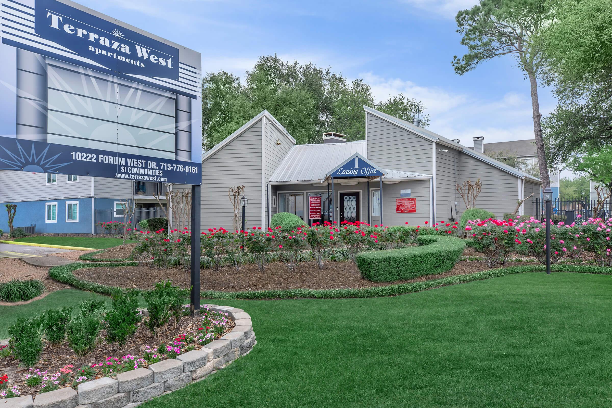

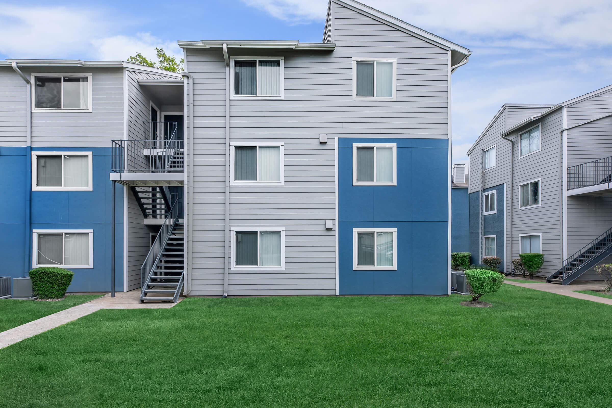
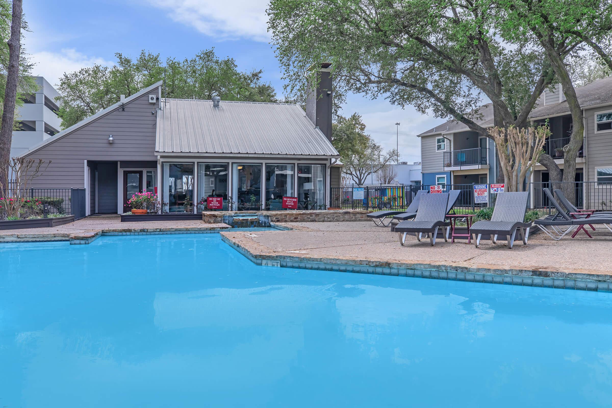
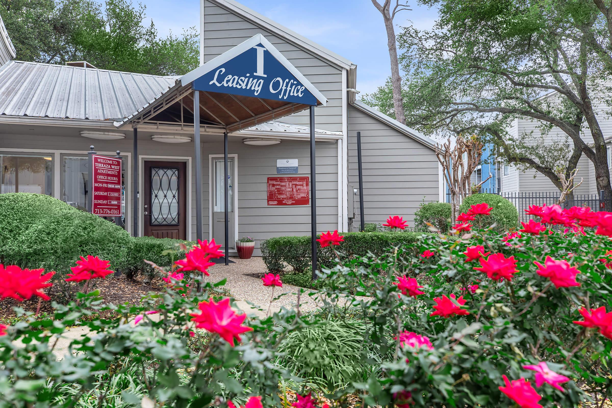
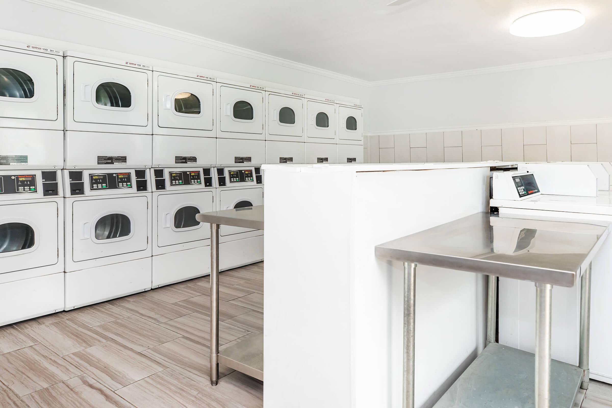
EFF






A1







A2






Neighborhood
Points of Interest
Terraza West
Located 10222 Forum West Drive Houston, TX 77036Bank
Cinema
Elementary School
Entertainment
Fitness Center
Grocery Store
High School
Hospital
Mass Transit
Middle School
Park
Post Office
Preschool
Restaurant
Salons
Shopping
Shopping Center
University
Contact Us
Come in
and say hi
10222 Forum West Drive
Houston,
TX
77036
Phone Number:
713-776-0161
TTY: 711
Office Hours
Monday through Friday: 10:00 AM to 6:00 PM. Saturday and Sunday: Closed.